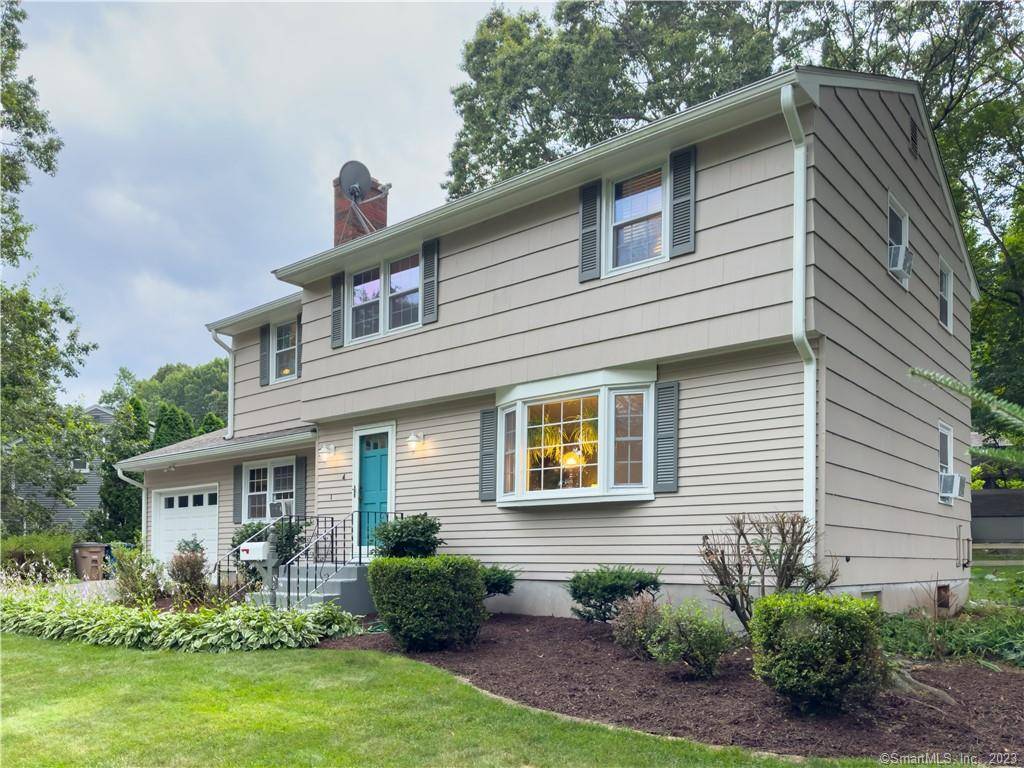$345,000
$299,000
15.4%For more information regarding the value of a property, please contact us for a free consultation.
4 Beds
3 Baths
2,528 SqFt
SOLD DATE : 08/31/2023
Key Details
Sold Price $345,000
Property Type Single Family Home
Listing Status Sold
Purchase Type For Sale
Square Footage 2,528 sqft
Price per Sqft $136
MLS Listing ID 170586994
Sold Date 08/31/23
Style Colonial
Bedrooms 4
Full Baths 2
Half Baths 1
Year Built 1968
Annual Tax Amount $5,554
Lot Size 0.350 Acres
Property Description
Welcome to this charming and well cared-for 4-bedroom, 2.5 bath colonial home with a delightful and private yard nestled in a peaceful neighborhood. Inside you will find an inviting interior filled with natural light. The family room boasts a cozy fireplace and glass doors that look out over the deck and backyard. The kitchen features stainless steel appliances, a large island, and maple cabinetry, with an open dining area. The front living room has hardwood flooring and bay window, truly a captivating focal point in this beautiful home. The primary suite, with an ensuite bathroom, custom tiled walk-in shower, large vanity and walk-in closet, perfect retreat for unwinding after a long day. The 3 comfortably sized guest bedrooms and full guest bath complete the second level. Venture outside to the backyard, and you will discover a true oasis. A spacious deck provides an inviting space for outdoor dining and entertainment. The level yard with mature trees and lush landscaping create a sense of privacy and tranquility, making it an ideal place to relax and enjoy the beauty of nature. Additionally, this home offers replacement windows, 3 year old furnace, new garage and bulkhead doors, new gutters with guards, updated kitchen and bathes, full basement, attached garage and large shed. The location of this home is equally appealing, with easy access to schools, parks, shopping centers, and major thoroughfares, making daily life effortless and enjoyable. Highest and Best 7pm Sunday
Location
State CT
County Tolland
Zoning R-22
Rooms
Basement Partial
Interior
Interior Features Auto Garage Door Opener, Cable - Available
Heating Baseboard
Cooling Ceiling Fans, Window Unit
Fireplaces Number 1
Exterior
Exterior Feature Deck, Shed
Parking Features Attached Garage
Garage Spaces 1.0
Waterfront Description Not Applicable
Roof Type Asphalt Shingle
Building
Lot Description Lightly Wooded
Foundation Concrete
Sewer Public Sewer Connected
Water Public Water Connected
Schools
Elementary Schools Northeast
Middle Schools Vernon Center
High Schools Rockville
Read Less Info
Want to know what your home might be worth? Contact us for a FREE valuation!

Our team is ready to help you sell your home for the highest possible price ASAP
Bought with Sam Andrews-Ascioti • BHHS Realty Professionals
Broker Associate | REB. REB.0794869
+1(860) 884-9511 | tramont.realtor@protonmail.com


