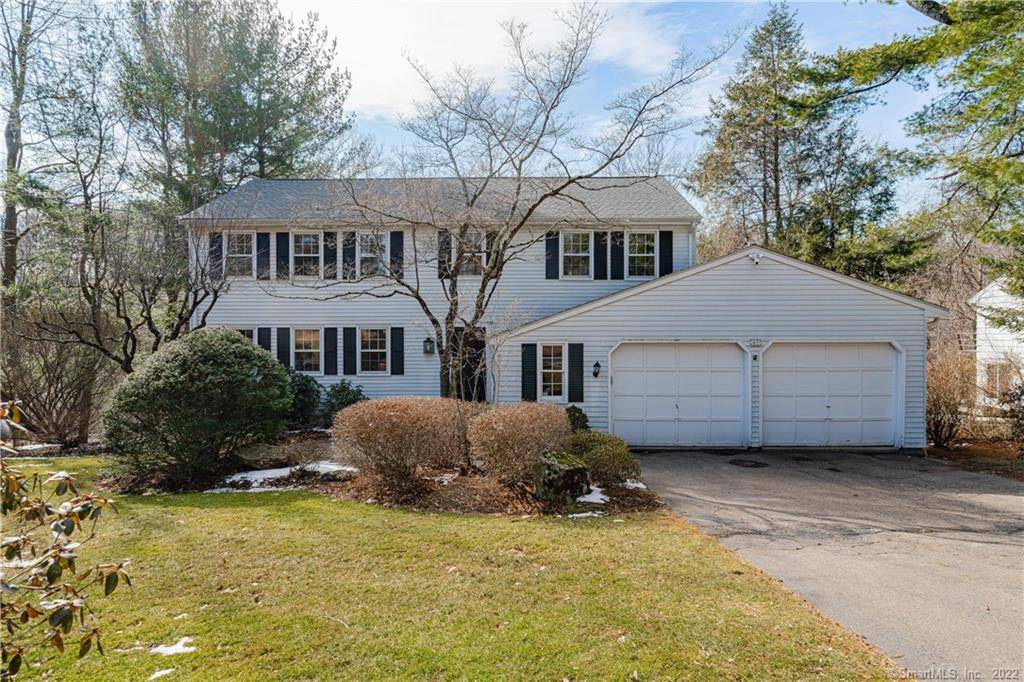$675,000
$549,900
22.7%For more information regarding the value of a property, please contact us for a free consultation.
4 Beds
4 Baths
3,561 SqFt
SOLD DATE : 04/22/2022
Key Details
Sold Price $675,000
Property Type Single Family Home
Listing Status Sold
Purchase Type For Sale
Square Footage 3,561 sqft
Price per Sqft $189
MLS Listing ID 170473638
Sold Date 04/22/22
Style Colonial
Bedrooms 4
Full Baths 3
Half Baths 1
Year Built 1977
Annual Tax Amount $13,564
Lot Size 0.960 Acres
Property Description
Fantastic Colonial for sale in West Hartford! West of Mountain Road, situated on just under an acre of land with direct neighborhood access to the Reservoir, this location is a winner. Offering over 2500 square feet of living space plus an additional 1041 square feet in the finished walk out lower level, means plenty of room. The main level has a spacious formal living & dining room each with hardwood flooring & crown moldings. Updated in 2012, the large eat in kitchen is full of the latest features. Enjoy hardwood floors, a center island, granite counters, double ovens, propane gas cooktop, a pot filler, warming drawer, recess lighting and access to the back deck overlooking a fantastic & private lot as well as undeveloped MDC land. Back inside the first-floor family room is comfortable and convenient to the kitchen with direct access to the screened in rear porch. Completing the first floor is a mudroom off the two-car attached garage, a half bath and laundry room. Upstairs are four bedrooms with hardwood flooring. The master bedroom is very spacious and offers a walk-in closet as well as a nicely refreshed master bath. A very spacious common bathroom w/ double sinks completes this level. The fully finished lower level has a large room with many options for use (game room, TV room, work out area) as well as another room for an office, craft area & more. A 3rd full bath completes the lower walk out level. Newer roof, central air, gas (cng) heat, land to expand & much more!
Location
State CT
County Hartford
Zoning R-20
Rooms
Basement Full With Walk-Out, Fully Finished
Interior
Interior Features Auto Garage Door Opener, Cable - Available, Security System
Heating Hot Air
Cooling Central Air
Fireplaces Number 1
Exterior
Exterior Feature Deck, Porch-Screened, Underground Sprinkler
Parking Features Attached Garage
Garage Spaces 2.0
Waterfront Description Not Applicable
Roof Type Asphalt Shingle
Building
Lot Description Lightly Wooded
Foundation Concrete
Sewer Septic
Water Public Water Connected
Schools
Elementary Schools Norfeldt
Middle Schools King Philip
High Schools Hall
Read Less Info
Want to know what your home might be worth? Contact us for a FREE valuation!

Our team is ready to help you sell your home for the highest possible price ASAP
Bought with Sherri Schwartz • Coldwell Banker Realty
Broker Associate | REB. REB.0794869
+1(860) 884-9511 | tramont.realtor@protonmail.com


