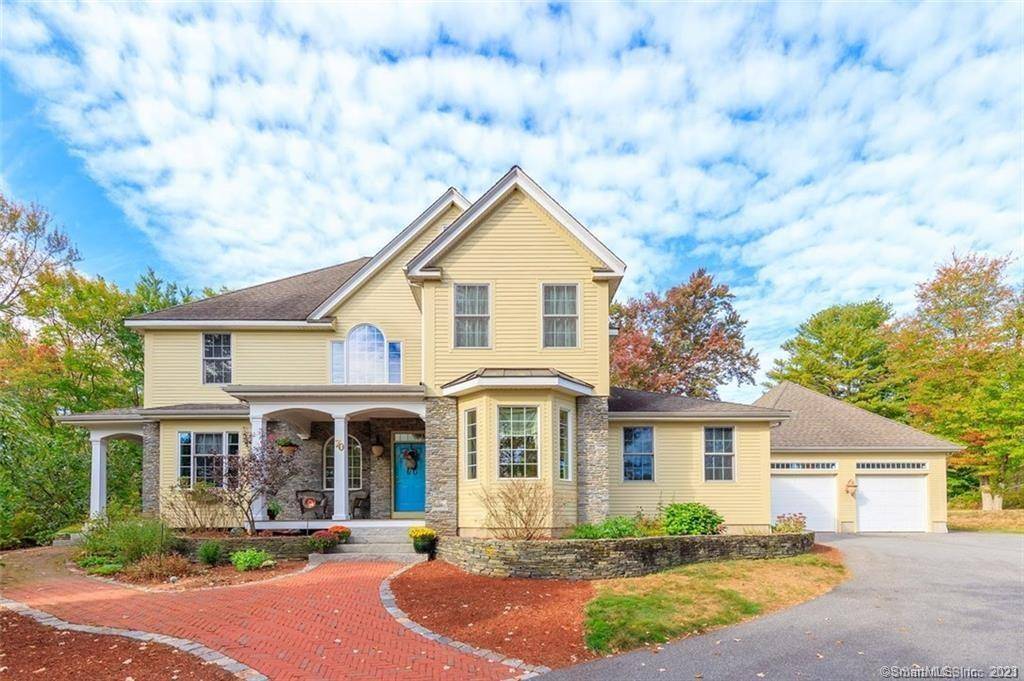$695,000
$695,000
For more information regarding the value of a property, please contact us for a free consultation.
4 Beds
3 Baths
4,015 SqFt
SOLD DATE : 10/08/2021
Key Details
Sold Price $695,000
Property Type Single Family Home
Listing Status Sold
Purchase Type For Sale
Square Footage 4,015 sqft
Price per Sqft $173
MLS Listing ID 170411406
Sold Date 10/08/21
Style Colonial
Bedrooms 4
Full Baths 2
Half Baths 1
Year Built 2002
Annual Tax Amount $8,688
Lot Size 1.980 Acres
Property Description
This home exhibits the ultimate in craftsmanship,style and location! Outside the stone walls open to a landscaped yard with brick walkways, a small pond in rear and the perfect setting for sunrises off the front and sunsets in the rear! The solid fieldstone faced colonial has a covered front and side porch, granite front steps, and stepping inside you get a panoramic view of the core of the home. This custom built 4015 SF of living space starts with the living room featuring an 1890 mantle with an antique firebox plumbed for a gas log, a custom built raised panel wall, and a built in mahogany cabinet all on a bamboo floor. The dining room has African Padauk floors with views of the front and side covered porches. The sitting room opens behind French doors and has red birch flooring and another built in cabinet. The kitchen has multiple mahogany cabinets, ceramic tile floors, a massive center island, granite counters, farmer's sink and lovely eat in area. The Master bedroom suite to die for with his and hers closets, and a stained glass window For sun to pour in. 9' ceilings, a staircase with cast iron balusters and maple handrails and posts, plaster walls and ceilings, Buderus hydro air heat and AC, Marvin windows with fluted trim and mahogany sills, cherry floors on second level, 3 car garage, outside awning on the open deck, enclosed sunroom for views of the pond and so much More! It's a REAL SHOW STOPPER!
Location
State CT
County Windham
Rooms
Basement Full
Interior
Interior Features Auto Garage Door Opener, Cable - Pre-wired, Open Floor Plan
Heating Hydro Air
Cooling Central Air
Fireplaces Number 1
Exterior
Exterior Feature Deck, Porch, Sidewalk, Stone Wall, Underground Utilities
Parking Features Attached Garage, Under House Garage
Garage Spaces 3.0
Waterfront Description Pond,View,Walk to Water
Roof Type Fiberglass Shingle
Building
Lot Description Level Lot, Fence - Stone
Foundation Concrete
Sewer Septic
Water Private Well
Schools
Elementary Schools Per Board Of Ed
Middle Schools Per Board Of Ed
High Schools Per Board Of Ed
Read Less Info
Want to know what your home might be worth? Contact us for a FREE valuation!

Our team is ready to help you sell your home for the highest possible price ASAP
Bought with Patricia A. Malek • First Choice Realty
Broker Associate | REB. REB.0794869
+1(860) 884-9511 | tramont.realtor@protonmail.com


