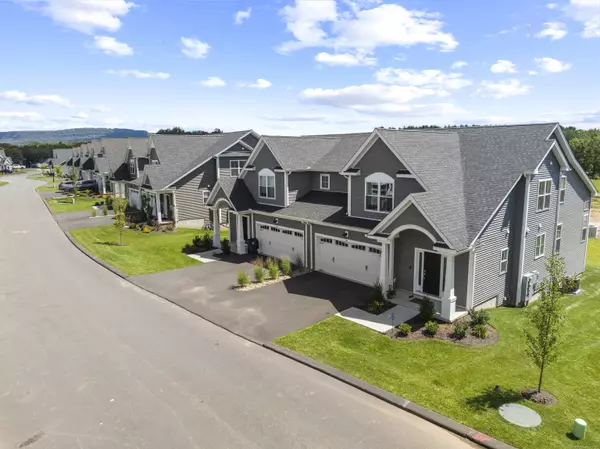
3 Beds
3 Baths
2,975 SqFt
3 Beds
3 Baths
2,975 SqFt
Open House
Sat Nov 22, 12:00pm - 3:00pm
Sun Nov 23, 12:00pm - 3:00pm
Key Details
Property Type Condo
Sub Type Condominium
Listing Status Active
Purchase Type For Sale
Square Footage 2,975 sqft
Price per Sqft $261
MLS Listing ID 24082475
Style Half Duplex
Bedrooms 3
Full Baths 2
Half Baths 1
HOA Fees $275/mo
Annual Tax Amount $604
Property Sub-Type Condominium
Property Description
Location
State CT
County New Haven
Zoning Per Town
Rooms
Basement Full, Heated, Storage, Garage Access, Cooled, Partially Finished
Interior
Interior Features Auto Garage Door Opener, Cable - Pre-wired, Open Floor Plan
Heating Heat Pump, Zoned
Cooling Heat Pump, Zoned
Fireplaces Number 1
Exterior
Exterior Feature Underground Utilities, Deck, Gutters, Lighting, Underground Sprinkler
Parking Features Attached Garage, Paved, Driveway
Garage Spaces 2.0
Waterfront Description Not Applicable
Building
Lot Description Sloping Lot
Sewer Public Sewer Connected
Water Public Water Connected
Level or Stories 3
Schools
Elementary Schools Per Board Of Ed
Middle Schools Dodd
High Schools Cheshire
Others
Pets Allowed Yes

Broker Associate | REB. REB.0794869
+1(860) 884-9511 | tramont.realtor@protonmail.com







