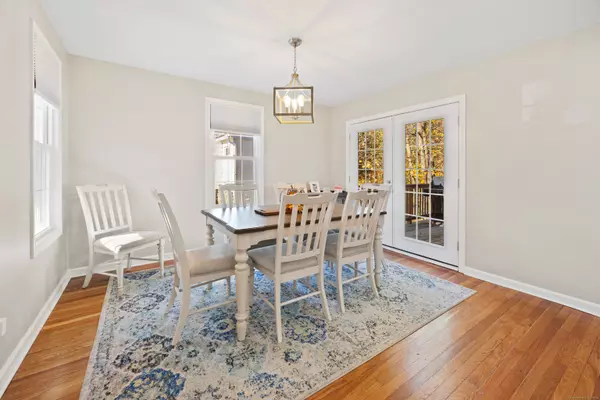3 Beds
2 Baths
1,272 SqFt
3 Beds
2 Baths
1,272 SqFt
Key Details
Property Type Single Family Home
Listing Status Under Contract
Purchase Type For Sale
Square Footage 1,272 sqft
Price per Sqft $227
MLS Listing ID 24061140
Style Colonial
Bedrooms 3
Full Baths 2
Year Built 1900
Annual Tax Amount $5,062
Lot Size 6,969 Sqft
Property Description
Location
State CT
County New Haven
Zoning RS
Rooms
Basement Full
Interior
Heating Hot Air
Cooling Central Air
Exterior
Parking Features Detached Garage
Garage Spaces 2.0
Waterfront Description Not Applicable
Roof Type Asphalt Shingle
Building
Lot Description Treed, Level Lot
Foundation Concrete
Sewer Public Sewer Connected
Water Public Water Connected
Schools
Elementary Schools Per Board Of Ed
High Schools Per Board Of Ed
Broker Associate | REB. REB.0794869
+1(860) 884-9511 | tramont.realtor@protonmail.com







