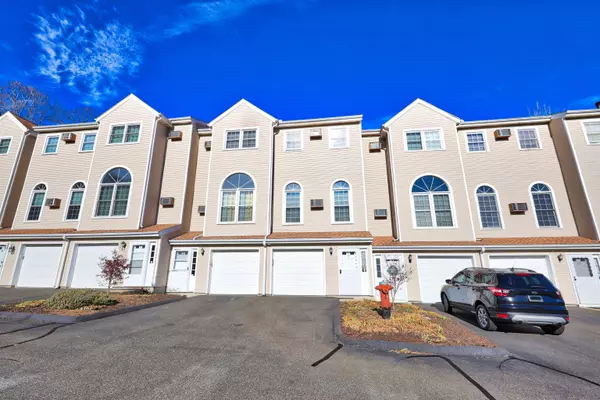REQUEST A TOUR If you would like to see this home without being there in person, select the "Virtual Tour" option and your advisor will contact you to discuss available opportunities.
In-PersonVirtual Tour
$ 189,900
Est. payment | /mo
2 Beds
2 Baths
1,472 SqFt
$ 189,900
Est. payment | /mo
2 Beds
2 Baths
1,472 SqFt
Key Details
Property Type Condo
Sub Type Condominium
Listing Status Under Contract
Purchase Type For Sale
Square Footage 1,472 sqft
Price per Sqft $129
MLS Listing ID 24060316
Style Townhouse
Bedrooms 2
Full Baths 1
Half Baths 1
HOA Fees $455/mo
Year Built 1989
Annual Tax Amount $4,223
Property Description
Spacious 3 level townhouse in Westside Woods with cathedral ceilings. Very private complex with only 44 units. Family room on the lower level. Main level has living room, dining room and eat in kitchen. 2 bedrooms on the upper level. New slider off the kitchen features a brand new deck. Newer hot water heater. Needs a little updating. Close to Route 8 and Hop Brook. Subject to probate court approval.
Location
State CT
County New Haven
Zoning RM
Rooms
Basement Full
Interior
Heating Baseboard
Cooling Wall Unit
Exterior
Parking Features Under House Garage
Garage Spaces 1.0
Waterfront Description Not Applicable
Building
Sewer Public Sewer Connected
Water Public Water Connected
Level or Stories 3
Schools
Elementary Schools Per Board Of Ed
High Schools Per Board Of Ed
Others
Pets Allowed Restrictions
Listed by Dave Jones • Dave Jones Realty, LLC
Kristopher Tramont
Broker Associate | REB. REB.0794869
+1(860) 884-9511 | tramont.realtor@protonmail.com







