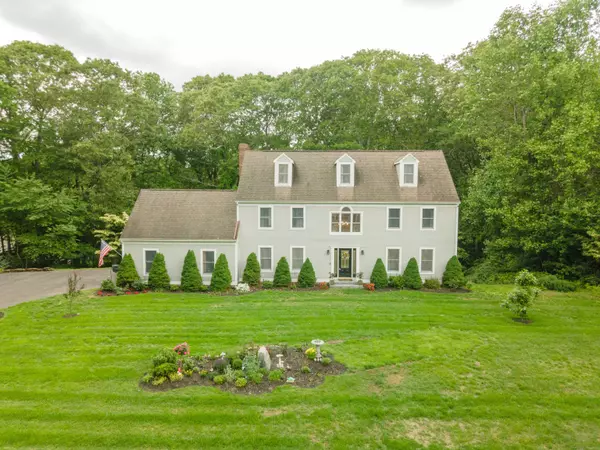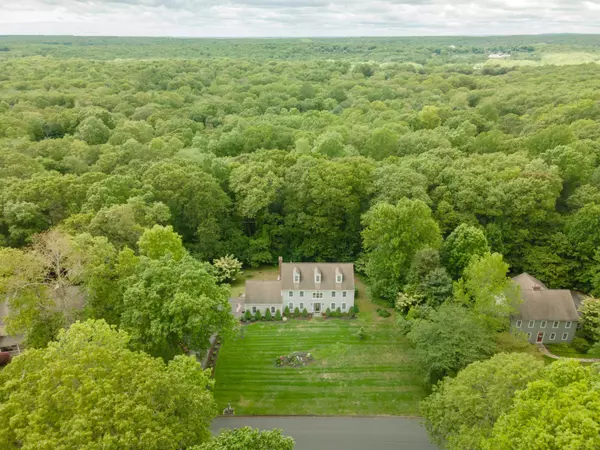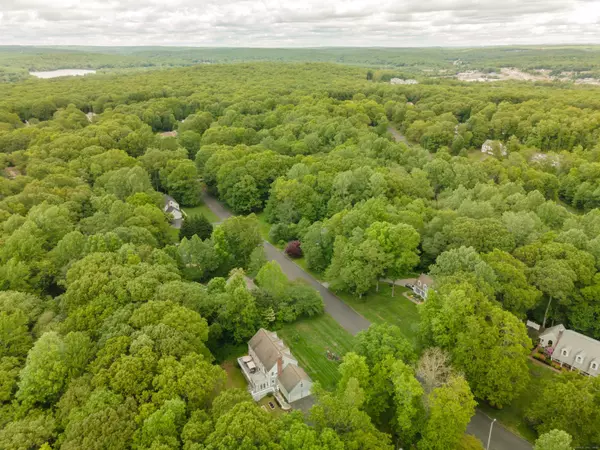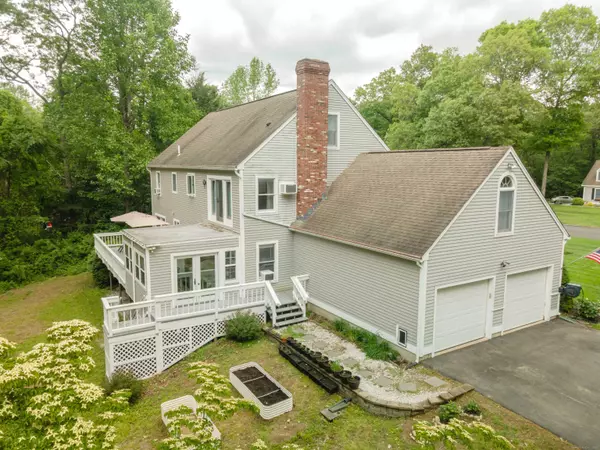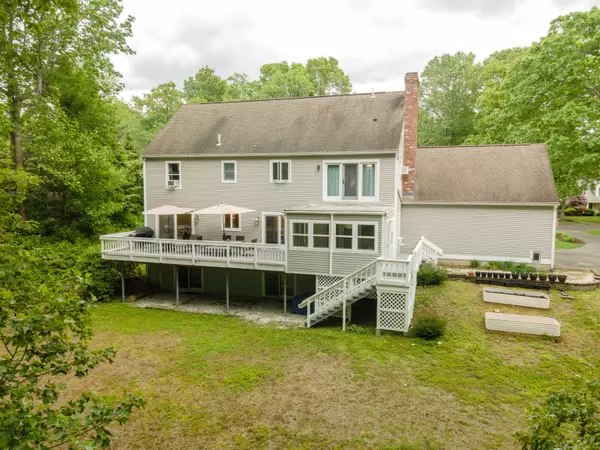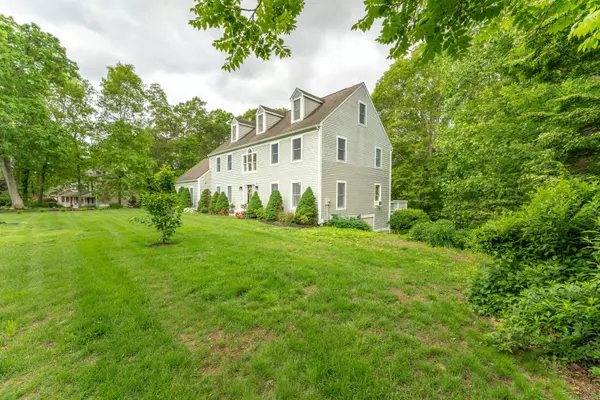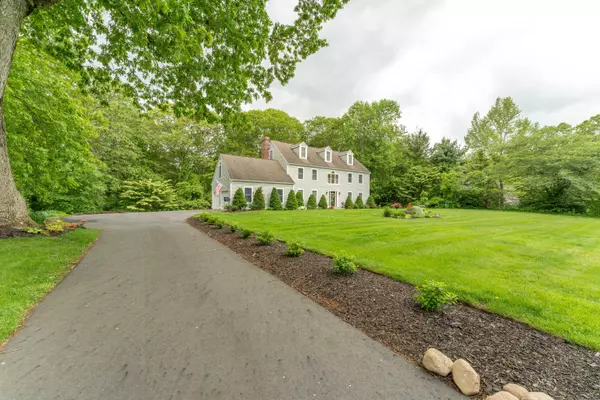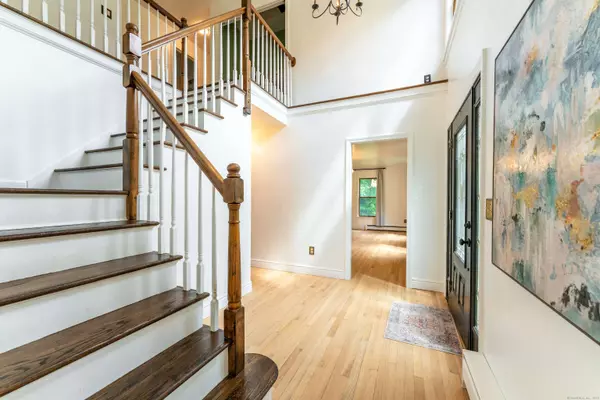
GALLERY
PROPERTY DETAIL
Key Details
Sold Price $780,0000.6%
Property Type Single Family Home
Listing Status Sold
Purchase Type For Sale
Square Footage 4, 600 sqft
Price per Sqft $169
Subdivision Dean'S Ridge
MLS Listing ID 24098927
Sold Date 08/08/25
Style Colonial
Bedrooms 4
Full Baths 4
Half Baths 1
HOA Fees $37/ann
Year Built 1989
Annual Tax Amount $12,425
Lot Size 1.030 Acres
Location
State CT
County New London
Zoning R40
Rooms
Basement Full, Heated, Fully Finished, Full With Walk-Out
Building
Lot Description In Subdivision, Lightly Wooded, Level Lot
Foundation Concrete
Sewer Septic
Water Private Well
Interior
Heating Hot Water
Cooling Window Unit
Fireplaces Number 1
Exterior
Parking Features Attached Garage, Paved, Off Street Parking, Driveway
Garage Spaces 2.0
Pool Pool House, In Ground Pool
Waterfront Description Not Applicable
Roof Type Shingle
Schools
Elementary Schools Lillie B. Haynes
High Schools East Lyme
SIMILAR HOMES FOR SALE
Check for similar Single Family Homes at price around $780,000 in East Lyme,CT

Under Contract
$1,075,000
18 Twin Valley Road, East Lyme, CT 06333
Listed by Nicole Kolinchak of EG Group Realty LLC4 Beds 3 Baths 3,031 SqFt
Active
$995,000
33 Arbor Crossing, East Lyme, CT 06333
Listed by John Garufi of Coldwell Banker Realty3 Beds 3 Baths 3,045 SqFt
Under Contract
$574,900
20 Sunrise Trail, East Lyme, CT 06333
Listed by Jason McKiernan of William Raveis Real Estate4 Beds 4 Baths 3,097 SqFt
CONTACT


