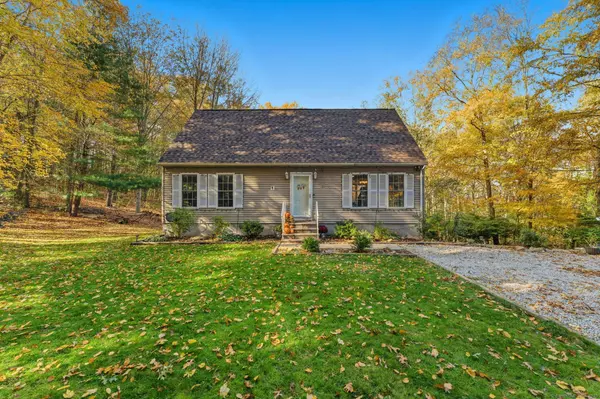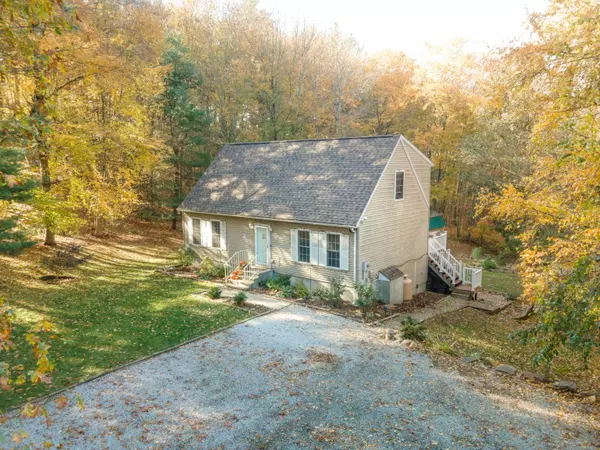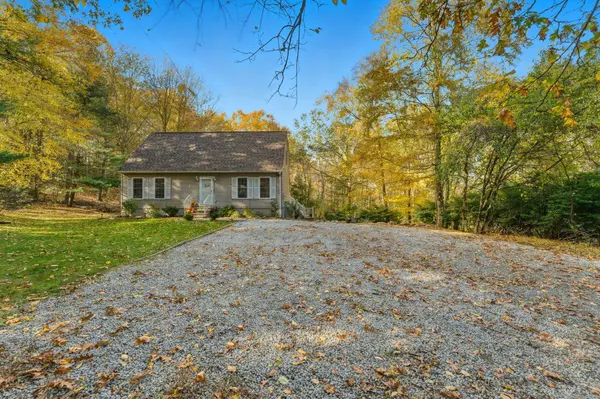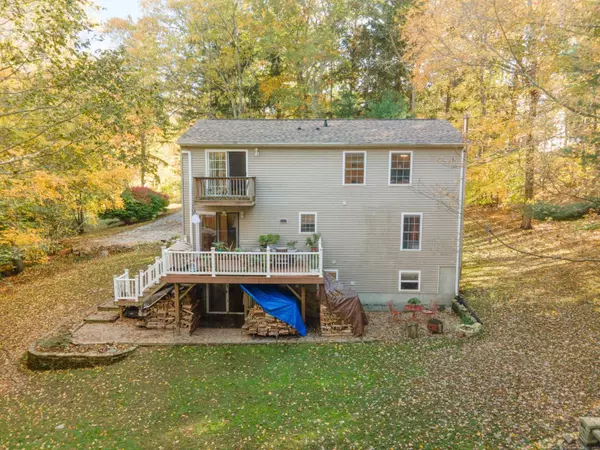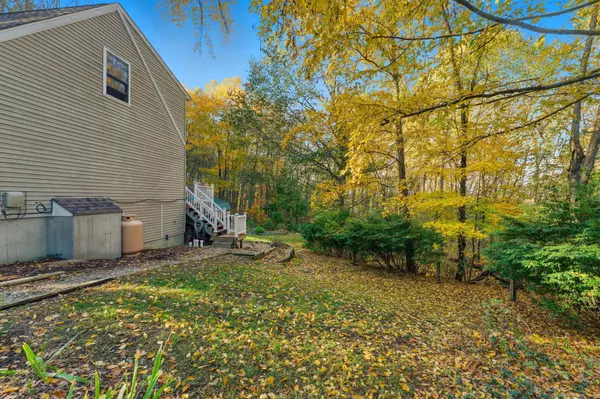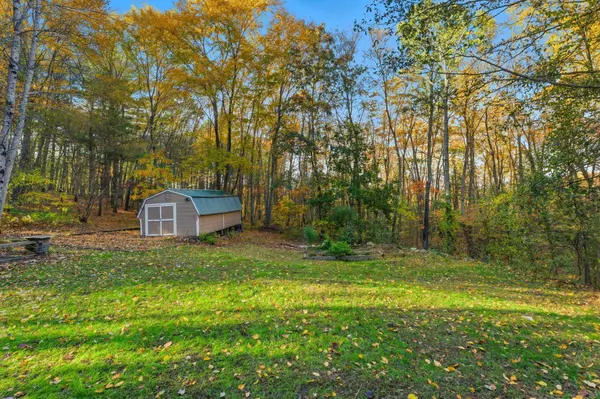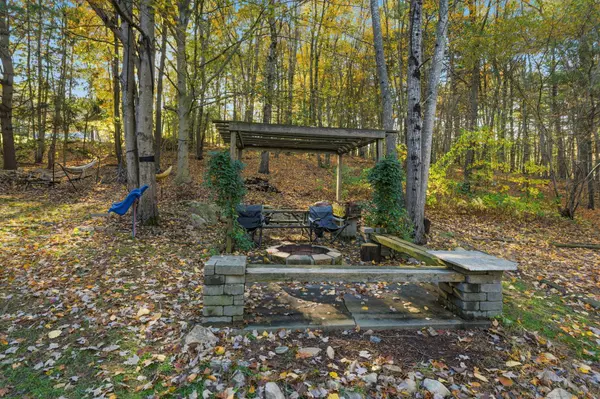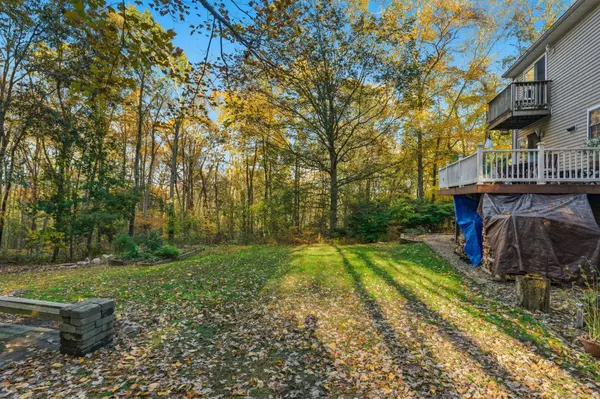
GALLERY
PROPERTY DETAIL
Key Details
Property Type Single Family Home
Listing Status Under Contract
Purchase Type For Sale
Square Footage 2, 284 sqft
Price per Sqft $183
MLS Listing ID 24135973
Style Cape Cod
Bedrooms 4
Full Baths 3
Year Built 1993
Annual Tax Amount $6,226
Lot Size 4.790 Acres
Location
State CT
County New London
Zoning R20
Rooms
Basement Full, Partially Finished, Full With Walk-Out
Building
Lot Description Rear Lot, In Subdivision, Lightly Wooded, Sloping Lot
Foundation Concrete
Sewer Public Sewer Connected
Water Public Water Connected
Interior
Heating Heat Pump
Cooling Central Air
Fireplaces Number 1
Exterior
Exterior Feature Balcony, Underground Utilities, Deck
Parking Features None
Waterfront Description Not Applicable
Roof Type Asphalt Shingle
Schools
Elementary Schools Per Board Of Ed
High Schools Per Board Of Ed
Others
Virtual Tour https://www.zillow.com/view-imx/2c5462f2-0a96-46be-9b11-444ef531c216?initialViewType=pano
SIMILAR HOMES FOR SALE
Check for similar Single Family Homes at price around $419,900 in Montville,CT

Under Contract
$325,000
124 Holly Hill Drive, Montville, CT 06382
Listed by Kevin Kennedy of Kennedy Real Estate Solutions3 Beds 3 Baths 1,772 SqFt
Under Contract
$340,000
270 Gay Hill Road, Montville, CT 06382
Listed by Mike Foley of William Pitt Sotheby's Int'l2 Beds 1 Bath 946 SqFt
Under Contract
$259,900
9 Morgan Street, Montville, CT 06382
Listed by Bette Giesing of IMT Realty2 Beds 1 Bath 1,400 SqFt
CONTACT


